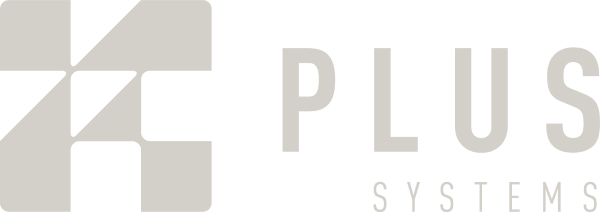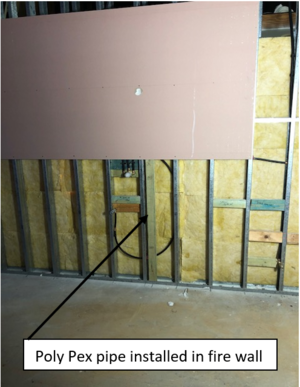$25,000+ saved on fire rated walls
Design issues in fire rated walls arise constantly and all too often can be time consuming, involve changed drawings, and if identified too late, expensive reworks.
The solution is to understand any design issues early, find a solution, obtain pre-approval and ensure ongoing compliance during the build.
In this warehouse case study, we explore the potential issue in this early stage, a solution, and outcomes for our client.
We also see what can go wrong along the way, but by working closely with the on site and complete build team, the eventual result was a much more positive one than it could have been for our client.
THE BACKGROUND
The owner of a warehouse wanted to change an existing warehouse into 5 separate smaller warehouses to be sold individually.
The building is Class 8 type C construction, and the separating wall required an FRL of 90/90/90 as specified in the BCA.
THE ISSUES
There were three fire rating issues that needed to be addressed:
The wall - The builder was unable to build what was on the drawings for the fire rated wall. Where the fire wall was nominated in the architectural drawings a structural beam was running parallel to the wall.
The portal frame - A DTS solution and the nominated detail provided by the architect to encase and protect the structural beam was very difficult if not impossible to build. If it was a buildable option, it would also have been very labour intensive
The purlins - The protection of the steel purlins passing through the wall. Original design considerations that the builder proposed was a non-tested treatment
The proposed system to encase and protect the portal frame was extremely time and cost consuming with many parts to make up the system.
We were engaged to find additional options, that were also ‘deemed to satisfy’ for cost effectiveness. The solution required simplified buildability whilst allowing for deflection and fire separation. From a number of possible solutions, the following was identified as easier to build, much quicker to build, and therefore much cheaper.
THE SOLUTIONS
THE PORTAL FRAME
We came up with a method of protecting the portal frame that was pre-approved by the building certifier following the submission of a Form 15. The detail allows for encasing the portal frame separately to the fire wall.
Using steel framing to encase steel beam using fire rated board. Anticon fibreglass insulation was removed, above the wall and replaced with Rockwool
THE WALL
A deemed to satisfy wall system was selected, ensuring we covered off on windload and height requirements following manufacturers guides. A twin 92mm heavy gauge stud wall was fixed to the underside of the encased beam.
THE PURLINS
There were a number of potential solutions for a treatment of the purlins penetrating the fire wall including:
Wrapping the steel purlins with a fire rated wrap to a nominated length for heat transfer and protection
Filling the Z purlins with fire rated plasterboard and encasing them to the nominated distance. This method is very time consuming.
Spray coating protection
Once the fire wall was lined, the purlins and out riggers passing through the wall were treated with a deemed to satisfy spray with a coat back, as per the test reports.
OTHER ISSUES
Whilst inspecting at the frame stage it was noticed that pex pipes were being installed to run water for the shower. Appropriate systems were selected to treat these penetrations along the way, either replacing them with copper pipe (treatable) or build a false wall to remove from the fire wall.
THE BENEFITS
Over $25,000 in labour and materials was saved for the 5 fire rated walls because of our involvement upfront. We were enabled to pre select an alternative and buildable deemed to satisfy system, avoiding the need to engage a fire engineer and arrange for a performance solution.
Upfront approval was obtained from the building certifier before construction started so as not to delay works, and to avoid expensive reworks. The job ran smoothly and ongoing site inspections enabled us to keep track of the installation work and provide ultimate passive fire certification for the walls. It also ‘provided peace of mind that it was done correctly!’
For advice on your next project call our certification team on 1800 PASSIVE or via plus@plus.systems






