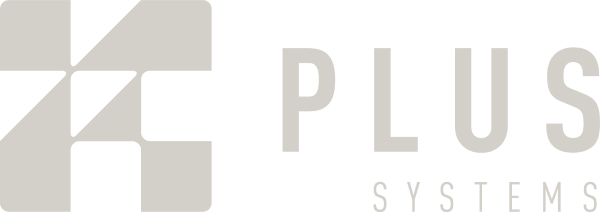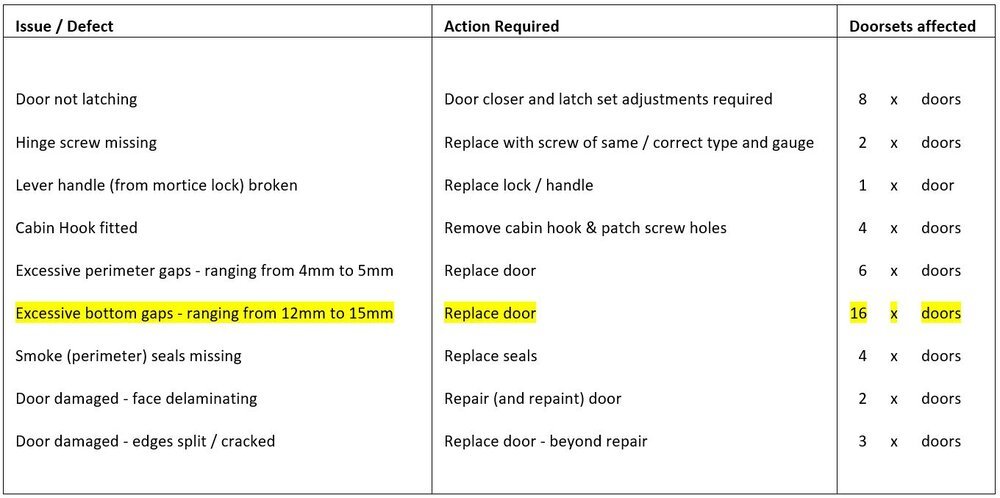Case Study - How a 3rd party check can save ‘000’s on fire door replacement
Introduction
During defect liability periods, Body Corporates following routine fire door inspections are often subject to reports that deem their fire doors non-compliant and in need of replacement. This then becomes an issue that the builder needs to address in the post completion period. Particularly, when it comes to gaps around the fire door, there are occasions where gaps are not precisely as per the applicable Australian Standards but are not necessarily such that the door requires complete replacement.
Background
Westview Apartments (Fictional) in Brisbane had engaged a Passive Fire Inspector for their mandatory annual inspection of the fire and smoke doors in the building and there was no baseline data available on site for the fire doors (ie: Schedule of Evidence of Compliance for the fire doors, as from the original installation and commissioning of the fire-rated doorsets, when the building was constructed).
In the absence of any established references around the fire doors, it was at the judgement of the engaged inspector as to the veracity of the doorsets for compliance.
What was found were some common maintenance defects, easily rectified with adjustments (as summarized in the table below), and some reported as requiring full door replacement (highlighted).
The issue
The Body Corporate immediately approached the builder to arrange for rectification of these ‘building defects’ after receiving large quotations for (a) remedial (maintenance and repair) works, and (b) supply install and re-certification of new door leaves.
Resolution
Plus Systems (Plus Passive Fire), who were called in by the builder for a third party review of the doors identified for replacement, had immediately determined the core brand of the doors and subsequently the year of original installation and certification, as derived from the fire door certification tags attached to the doors.
Once establishing the fire door core brand, and that the installation and original certification occurred in September 2017, the Plus team were able to investigate the contingency of there being any concessions to the tested systems, either within the building code of Australia, or by way of permissible variations as allowed under AS1905.1 (the standard by which the original certification had occurred), that might allow some dispensation without the extent of replacement as proposed, as a solution to compliance.
A sponsored assessment (per the CSIRO) had identified that there was an allowance of up to 20mm in excessive gaps under this particular brand of fire doors.
This subsequent assessment could have been noted in the original Schedule of Evidence of Compliance by the certifier who had commissioned the doors after installation, thus allowing the installation to be deemed compliant.
Two common occurrences are the absence of baseline schedules from site after commissioning, or when it is present, the lack of prudent details.
Robust documentation is key to negating unnecessarily claimed defects – case in point, on this particular building.
Ultimately, the knowledge of the existing assessment for the permissible variation, and its re-application to the buildings fire doors, meant that 16 fire doors, at a quoted cost of $650 per door (supply, install, paint and certify), had been negated.
By adopting the significantly lower cost of engaging Plus Systems, the builder had saved over $ 8,000.
Supplemental
While there was a resolution by way of the application of the assessment for a larger threshold gap to the fire doors; there was also an avenue to retro-fit an upgrade solution to the bottom of the affected fire doors as an alternative course of action.
The available options for this are not the ideal aesthetic solution but do meet compliance and being mechanically fixed, are more toward a permanent fix to retain the compliance; and while coming at a cost, do not amount to the same substantial cost of full door replacement.
For advice on your next project call our certification team on 1800 PASSIVE or email plus@plus.systems




